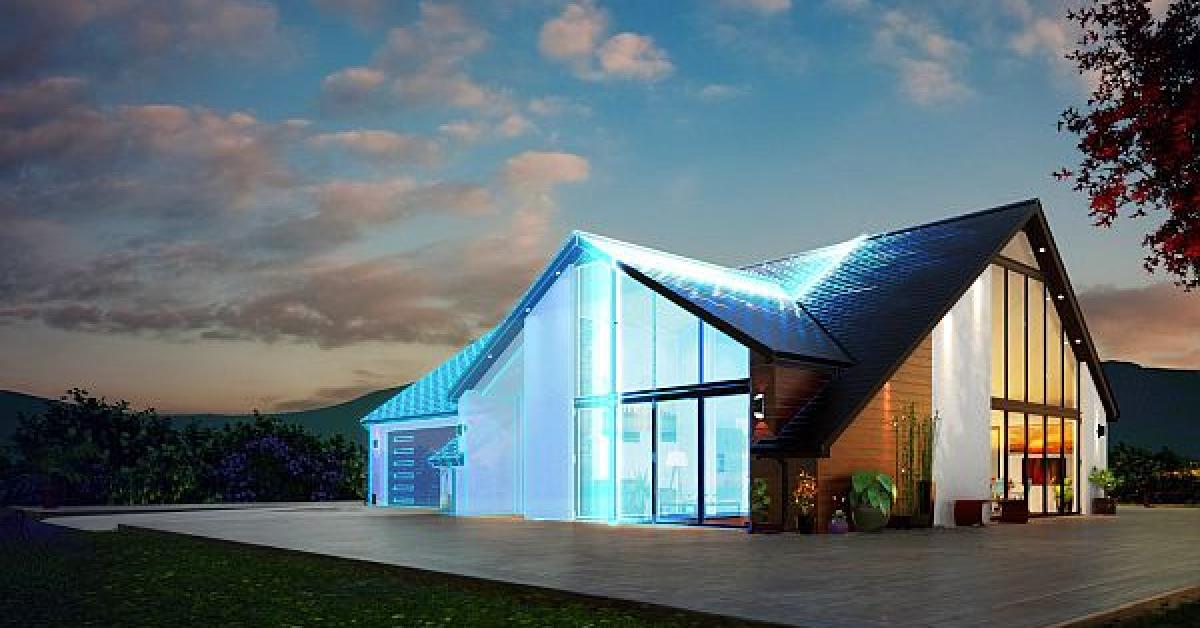Since people have been stuck at home throughout the pandemic. They’ve begun to notice the flaws they never minded or never got the time to attend to before. Now that we’ve got all the time in the world during the lockdown. Plenty of homeowners are taking this as an opportunity to renovate their homes.
But renovations during a time like this can be risky. A major renovation project requires all kinds of people to work on your home. Meaning plenty of people will have to go in and out of your homes. Although you can’t avoid this during the actual construction process. You can do the planning and design without much contact with other people. Through the help of 3D modeling.
Thanks to technology, 3D modeling specifically, homeowners can now build their dream homes with ease. It also makes it easier for architectures, contractors, and engineers to help turn homeowners’ dreams into reality. Here’s how:
- Easy visualization and communication
A common problem with renovation is trying to explain to the architect exactly how you want your home to be. Words can be hard to interpret, especially if you aren’t that good at describing what exactly it is you want. Having a 3D model to show them makes the visualization process much easier. Hence, making communication with architects and engineers easier as well.
- Fully accurate when it comes to measurements
3D models are much easier to understand and visualize than 2D blueprints. That’s because 3D models lay out every single detail the way you would expect to see it in real life. A 3D model is a way for you to see exactly what your home will be like before you ever walk in it. Every measurement is accurately depicted in a 3D model. How?
3D scanning companies take laser scanners that scan your entire household. Which then translates into a digital 3D model. Without 3D scanning, surveyors would have to physically survey the house themselves. The surveying process only takes three to four hours. But the report will take three to seven daysto get back to you. In only a couple of hours, you can have a complete 3D scan of your house together with the report. Saving you a lot of time.
- Modifications and corrections are faster and easier to make
If there’s anything the homeowner wants to change before the building process. They can alter the 3D model instead. It will show them how their changes will impact the overall design of their homes. It would also give them a better idea of how much they’d have to spend on such modifications.
- Makes the renovation process faster
Overall, 3D models make the entire renovation process faster. It shortens the designing and visualizing process. The surveying that would usually take days to complete can now only take a few hours. Communication is no longer a problem since all the details are completely laid out on the model. The only thing people have to worry about is the renovation itself.
- Helps with interior design as well
3D models not only help with the foundation or the exterior design of the house. It can even help with interior design as well. Homeowners have a better visualization of what their home would look like once furnished. They can also settle what kind of designs and furniture they’d like to have in their homes.
It’s clear to see how convenient 3D modeling makes building your dream home much easier. Not only does it speed up the process it makes it safer too. Since this is all done on a computer. There’s little need for homeowners and architects to meet up during the designing process. They can communicate through their devices until the actual construction is in process. So, the next time you think about renovating your home. Give 3D modeling a try.
